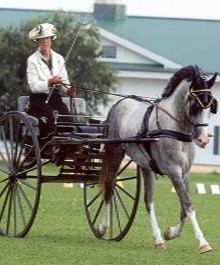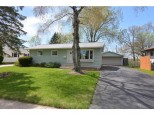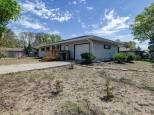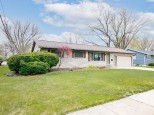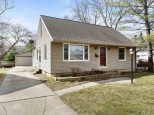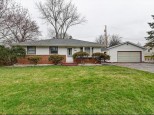Property Description for 230 Garnet Lane, Madison, WI 53714
Beautifully maintained 3 Bedroom, 2 Bath, Ranch Style Home! Hardwood floors, Updated Kitchen with Quartz Countertops, Side by side Refrigerator, Electric Stove & More. Lower level Family room with a Gas Fireplace and a full bathroom. Fenced Back yard with a built in grill. 2 Car Detached oversized Garage. Location! Close to Shopping, parks, bus line, and so much more!
- Finished Square Feet: 1,390
- Finished Above Ground Square Feet: 1,056
- Waterfront:
- Building Type: 1 story
- Subdivision: Kingston
- County: Dane
- Lot Acres: 0.2
- Elementary School: Kennedy
- Middle School: Whitehorse
- High School: Lafollette
- Property Type: Single Family
- Estimated Age: 1962
- Garage: 2 car, Detached, Opener inc.
- Basement: Full, Partially finished
- Style: Ranch
- MLS #: 1960625
- Taxes: $4,920
- Master Bedroom: 12x12
- Bedroom #2: 12x10
- Bedroom #3: 10x9
- Family Room: 14x13
- Kitchen: 13x11
- Living/Grt Rm: 19x16
- Laundry:




























































