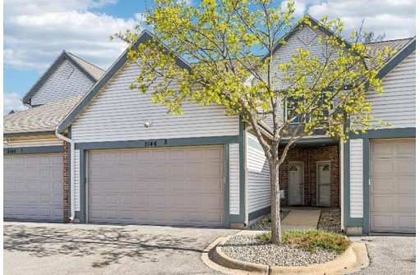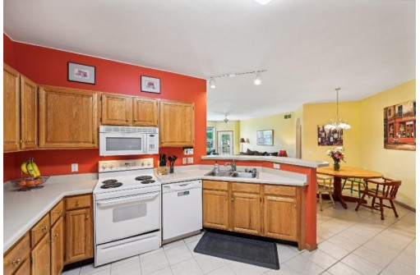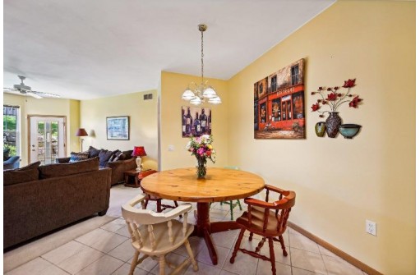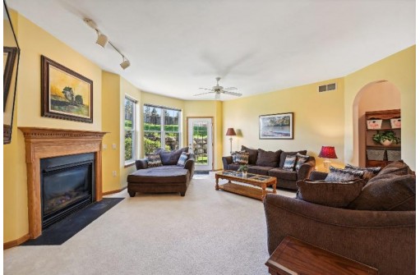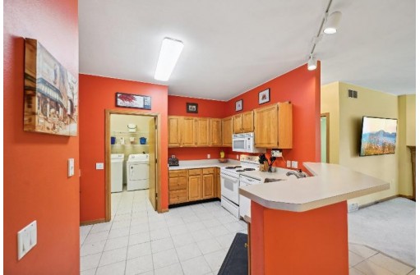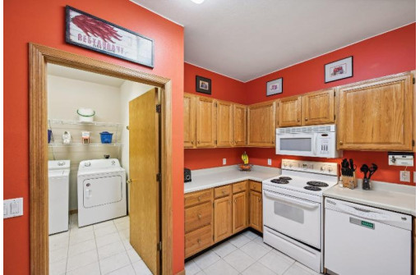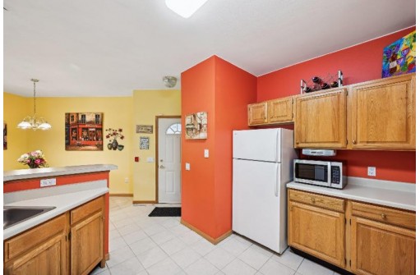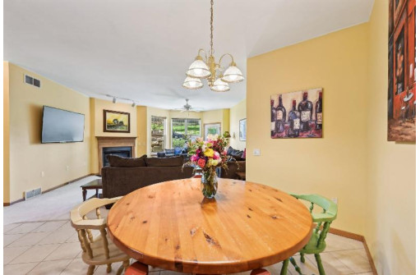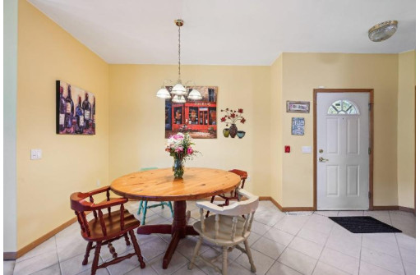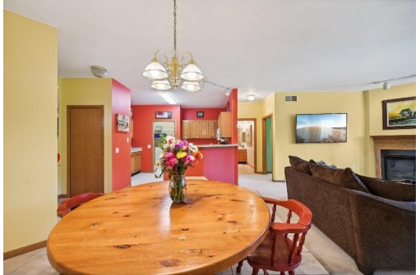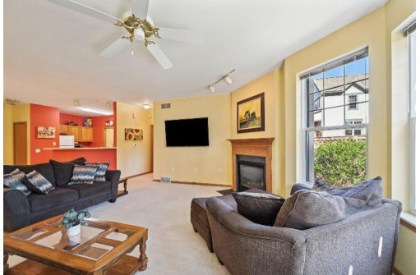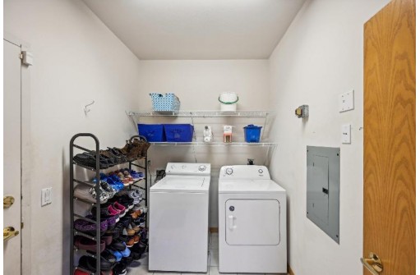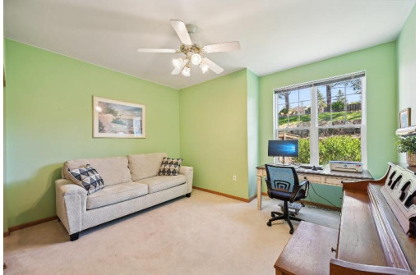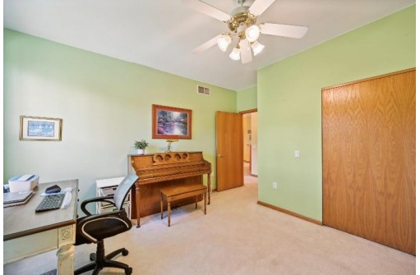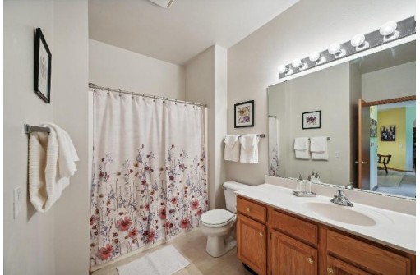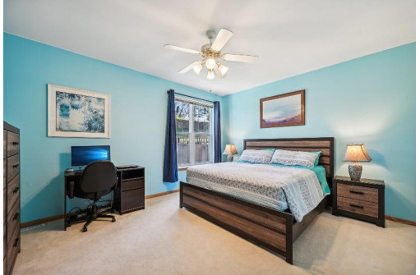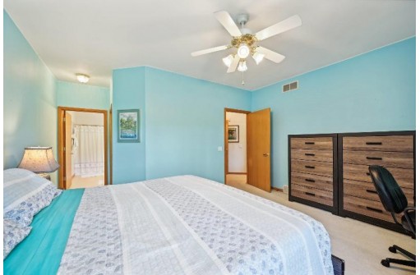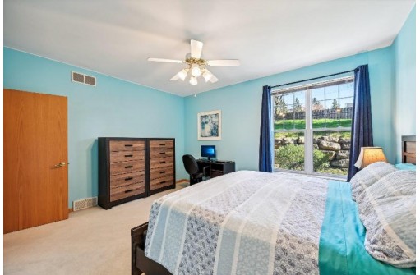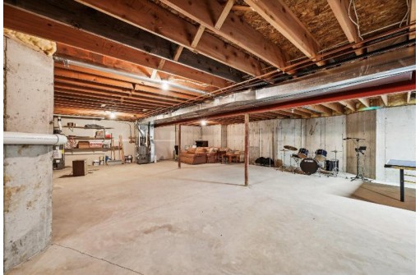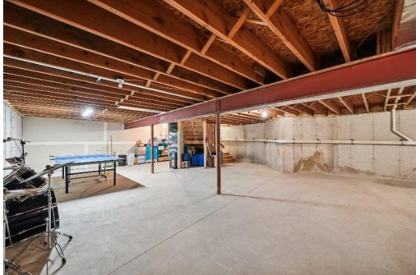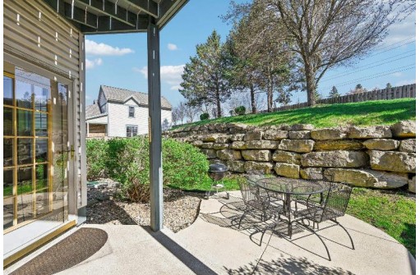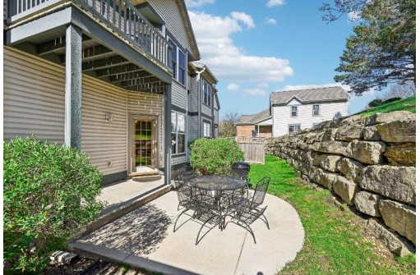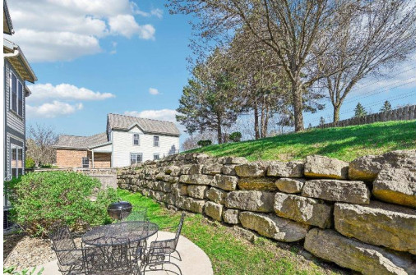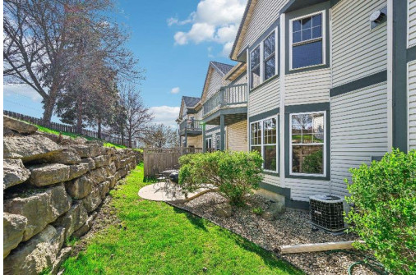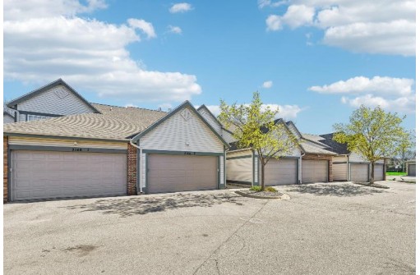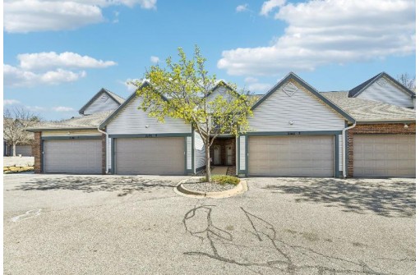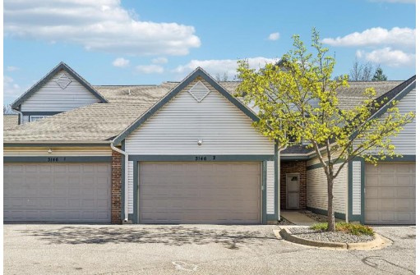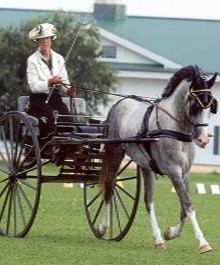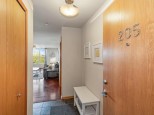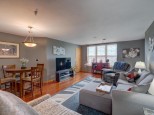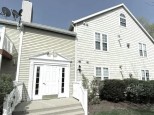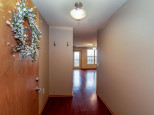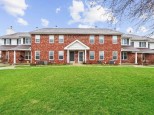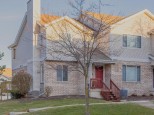Property Description for 3146 Dorchester Way 2, Madison, WI 53719
Discover your dream home in the serene Prairie Hills neighborhood with this stunning Madison ranch style condo. Boasting an open concept layout, this residence offers an inviting atmosphere that is both bright and airy. The home features bedrooms each paired with spacious bathrooms, ensuring privacy and comfort. Cook and entertain in the large kitchen equipped with abundant cabinetry and expansive counter space. Additional amenities include a two-car attached garage and a beautifully landscaped patio area, perfect for relaxation or hosting gatherings. Experience the perfect blend of style and functionality in this exquisite home.
- Finished Square Feet: 1,379
- Finished Above Ground Square Feet: 1,379
- Waterfront:
- Building: Prairie Hills
- County: Dane
- Elementary School: Stoner Prairie
- Middle School: Savanna Oaks
- High School: Verona
- Property Type: Condominiums
- Estimated Age: 1999
- Parking: 2 car Garage, Opener inc
- Condo Fee: $310
- Basement: Full
- Style: Ranch
- MLS #: 1975469
- Taxes: $5,324
- Master Bedroom: 15x12
- Bedroom #2: 14x10
- Kitchen: 11x31
- Living/Grt Rm: 17x15
- Laundry: 9x7
- Dining Area: 13x11
