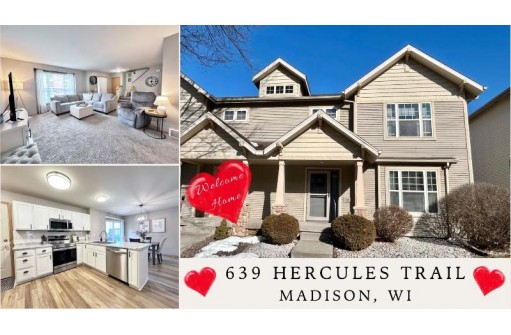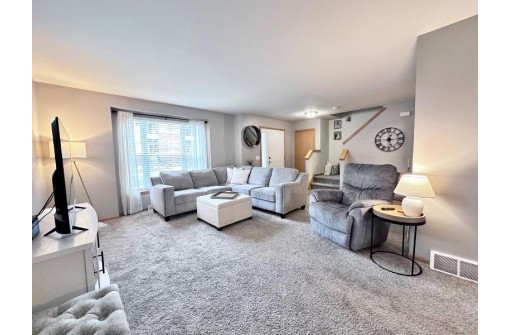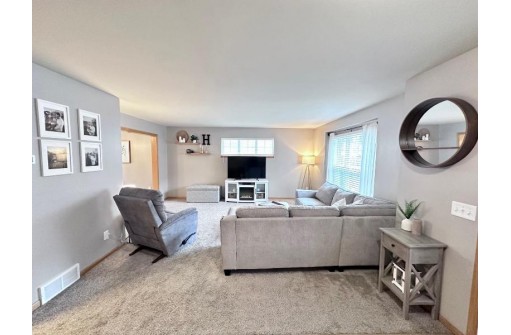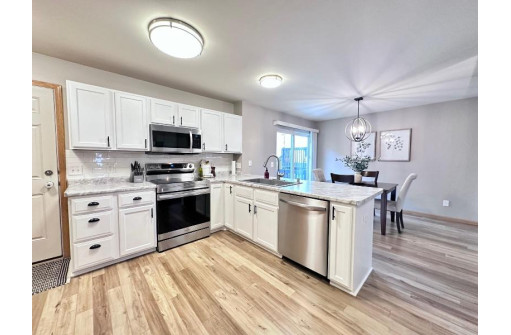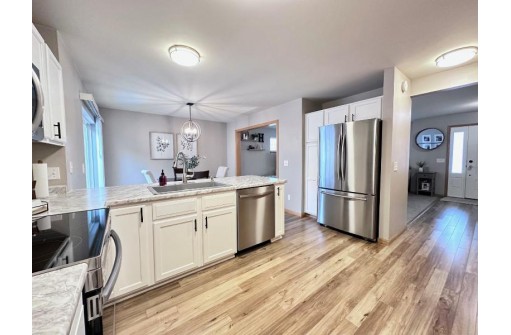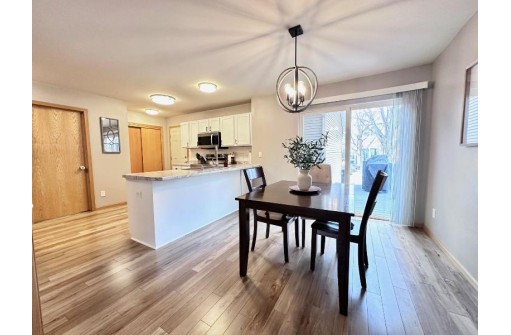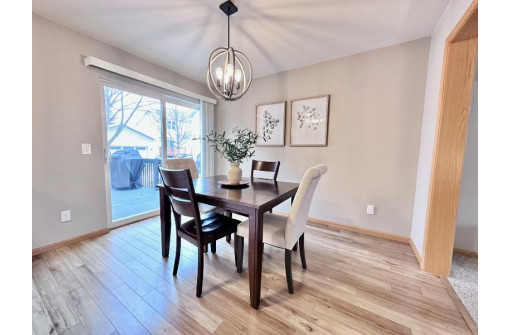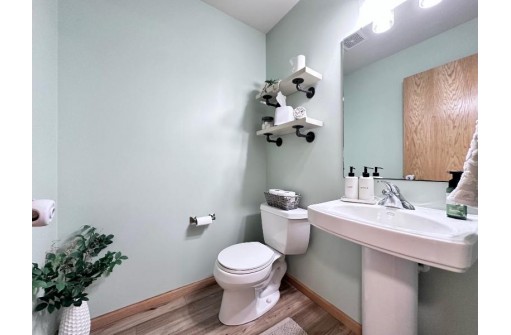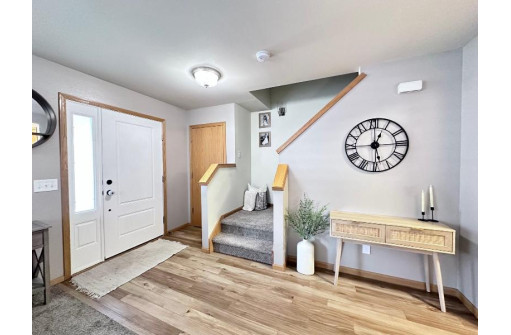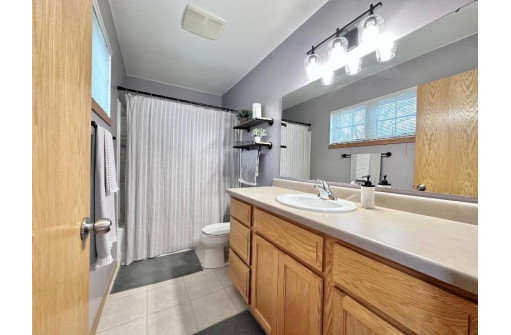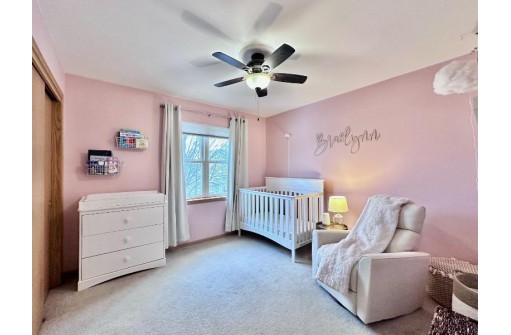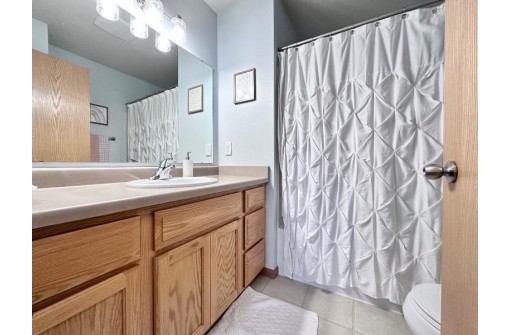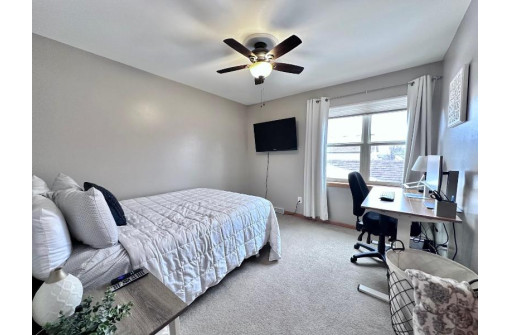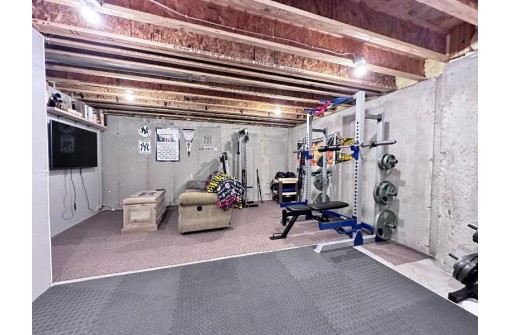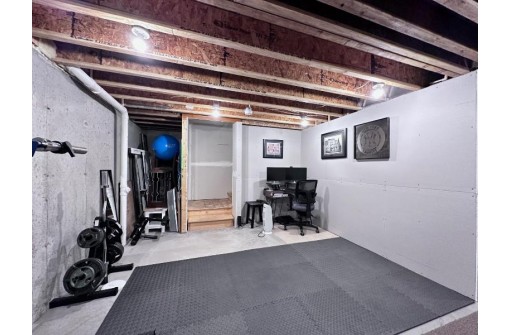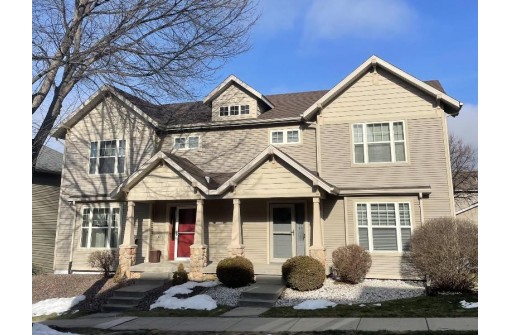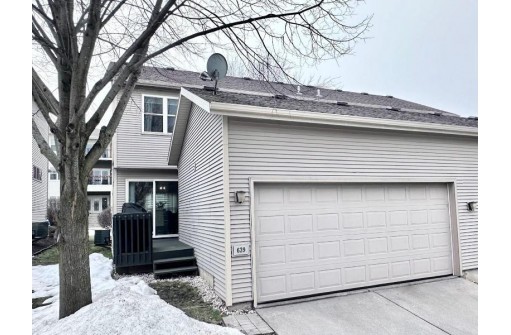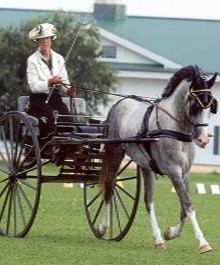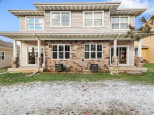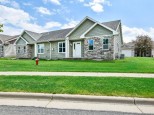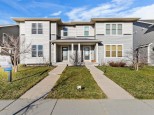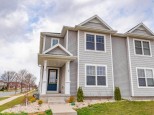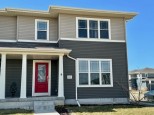Property Description for 639 Hercules Trail, Madison, WI 53718
Ready, set, go...this will not last long! Nearly 1,500 sq ft, open floor plan with spacious kitchen & dining area with stainless steel appliances & breakfast bar, living room with wall of windows for an abundance of natural light & main level 1/2 bath. Upper level boasts of 3 bedrooms & 2 baths. Unfinished lower level for future expansion, attached 2 car garage & deck. Close to parks, shopping, restaurants and busline...A must see, priced to sell! Updates include new flooring and carpet in hallways (2023), microwave, stove & dishwasher (2023), kitchen countertop, sink & faucet (2023), new lighting throughout (2023), door handles, hinges and handles (2023), main level blinds (2023), painted deck (2023) water softener (2022), garage motor and spring (2022), water heater (2017)
- Finished Square Feet: 1,490
- Finished Above Ground Square Feet: 1,490
- Waterfront:
- Building Type: 1/2 duplex, 2 story
- Subdivision: Grandview Commons
- County: Dane
- Lot Acres: 0.05
- Elementary School: Elvehjem
- Middle School: Sennett
- High School: Lafollette
- Property Type: Single Family
- Estimated Age: 2005
- Garage: 2 car, Attached, Opener inc.
- Basement: Full
- Style: Prairie/Craftsman
- MLS #: 1970557
- Taxes: $4,892
- Master Bedroom: 14x12
- Bedroom #2: 11x10
- Bedroom #3: 11x10
- Kitchen: 12x11
- Living/Grt Rm: 15x14
- Laundry:
- Dining Area: 11x9
