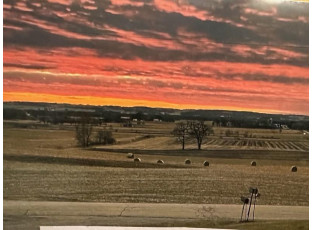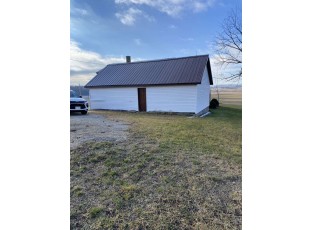
Email Mary Ruth
Mobile: (608) 513-7490
Work: (608) 441-7777
Mary Ruth Marks
As “The Driving Force in Real Estate”, like driving my horses which is a passion of mine, I’m driven to give you the best information and service that you will find. Helping you find the right property – that’s what I do. I’m here to help you and on this website, you will find useful information about how to choose the right property, whether residential or farm (rural) property. When making an offer, negotiating, financing, mortgage rates, moving and everything involved in making an informed real estate decision in today’s market, you will need the help of an experienced, knowledgeable realtor. When selling your property, if you want an experienced, knowledgeable, common sense yet “driven” realtor to help you get the most for your real estate, I am here for you.
Mary Ruth Marks's Listings
Testimonials
Working with Mary Ruth to find my condo was great. Her unbridled enthusiasm made the time we spent together driving around Madison from house to house and condo to condo fun. Hard to believe but true! She also helped me find a very low interest rate mortgage. This was above and beyond what I expected of a Realtor and for that I am grateful. She is more than a good Realtor, she is a great friend whom I recommend to others enthusiastically without reservation.
-Dr. Richard Peterson, Division Chair, Pharmaceutic
How can I begin to express what wonderful service we received from Mary Ruth Marks on our purchase of property? I don't think there is any way to repay or thank her enough. Here is our little story. Three years ago, my husband and I, on our own, began to look for land or a farmette. After looking for a very long time, we just gave up as we just couldn't find what we wanted. The farms were either too old, too dirty, not enough land or good pasture, etc. The frustration began as I wanted the best and cleanest place for my precious horse, CH Deutsche Mark 'Junior'. He is my dream come true and I am sure he would still be boarded if not for Mary Ruth. We found her name in a realtors book and the process began. We were shocked at how dedicated she became to helping us. She not only found us this wonderful farmette but has become my best friend. The price was right, the location was perfect, and the view, O/M/G. We watch the sun set every night, watch the deer prancing through the fields, turkeys dancing in glorious colors, farmers cropping their fields, and the beauty goes on and on. We've not experienced such peace. There was not a stone unturned as she went about to find us the perfect place. Mary Ruth's dedication and perseverance are like no other Realtor we have worked with. Her expertise in horse farms and farmettes, is unbelievable and her honesty, above all, tells what she is. We have a little piece of heaven, right in our back yard. Truly a gift from God but through Mary Ruth's grace, it has happened. THANK YOU MARY RUTH! We Love You
-Sami & Gang
"Y'all should have Mary Ruth be your realtor. She's knowledgeable, hardworking, dedicated and extremely patient!".
-Lara Collier, Ph.D. at Dept of Pharmacy, UW Madiso
Having Mary Ruth help us with our first home was an absolute gift! Who ever said first home buying was a stressful event, never had Mary Ruth. She walked us through the entire purchase, recommended people to help put in stalls and let us know where to buy feed and what we needed to get going on having horses in our own backyard. The whole process was wonderful thanks to her.
-Hilary Wehrle and Jigme Khamba

























