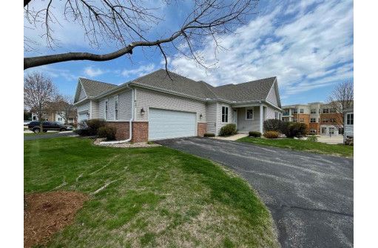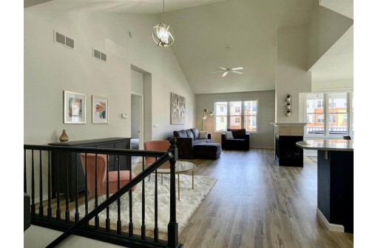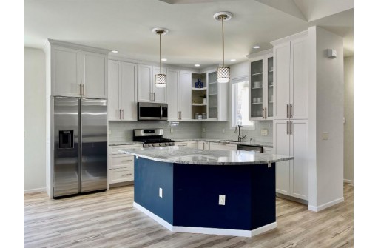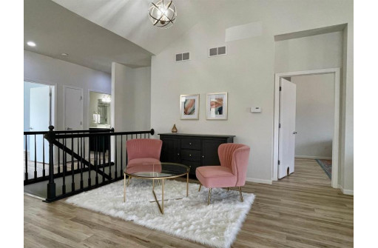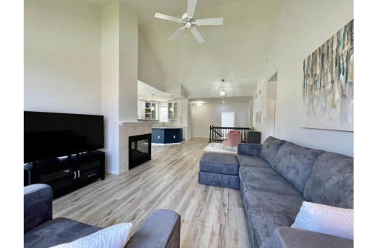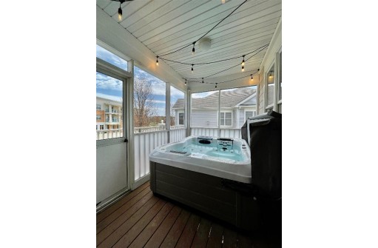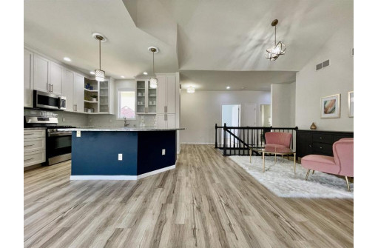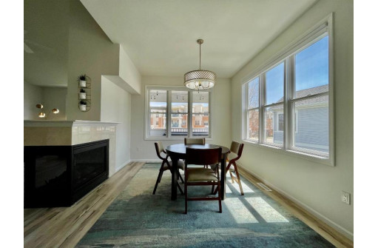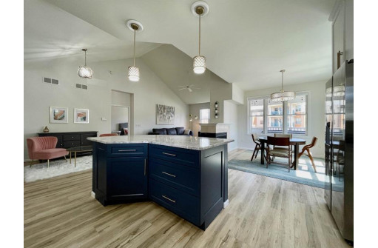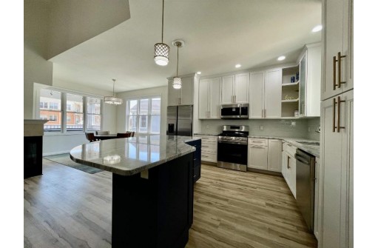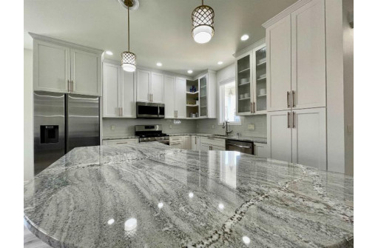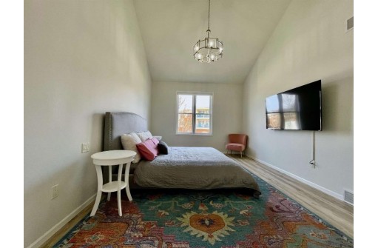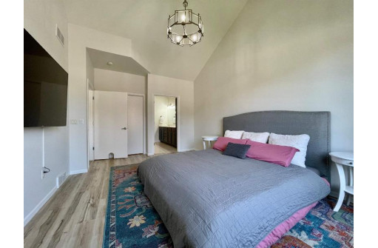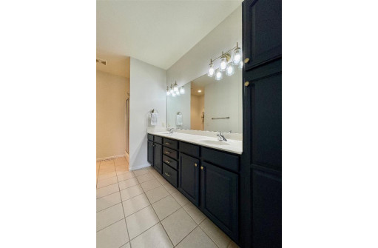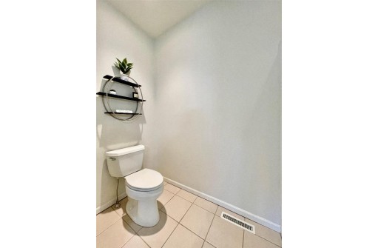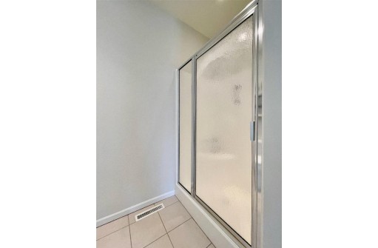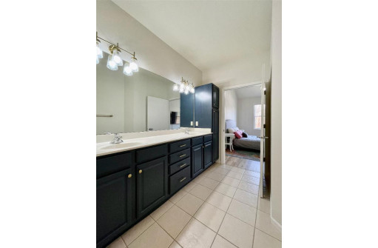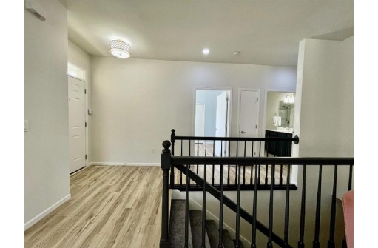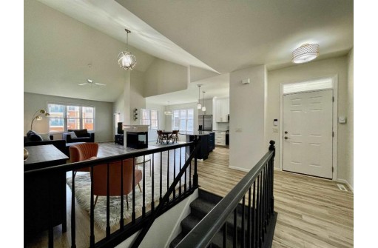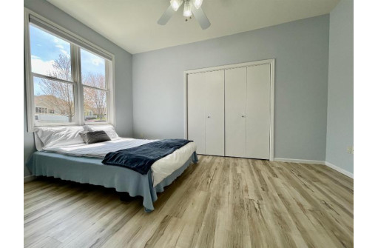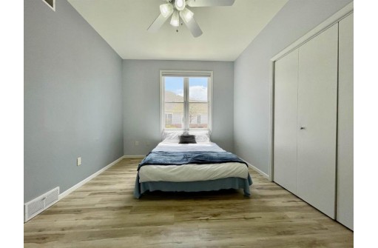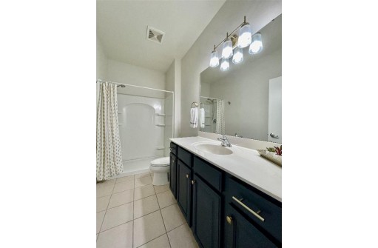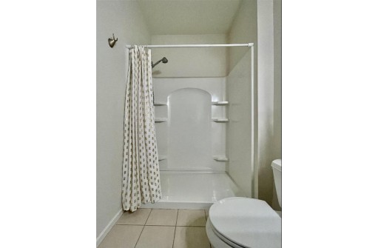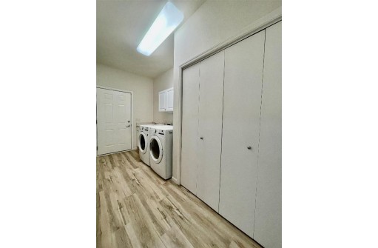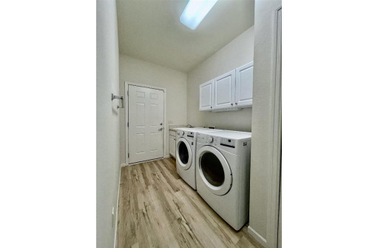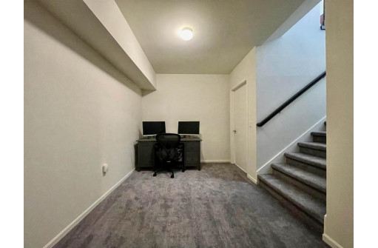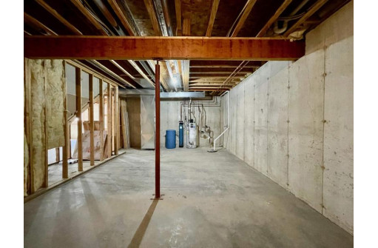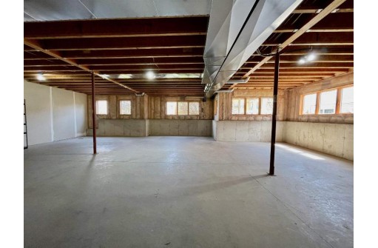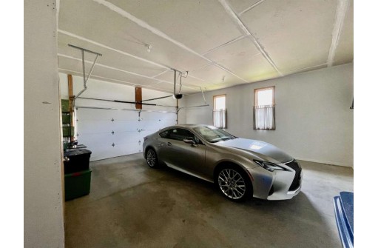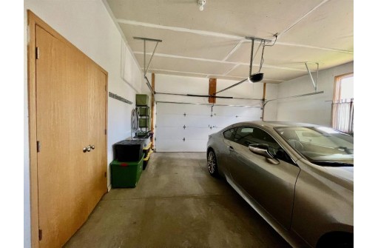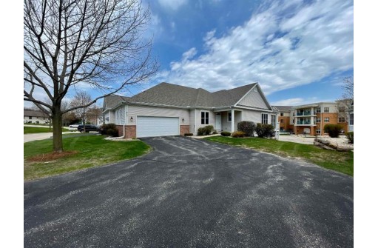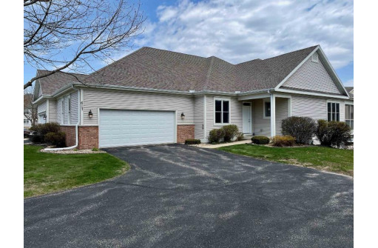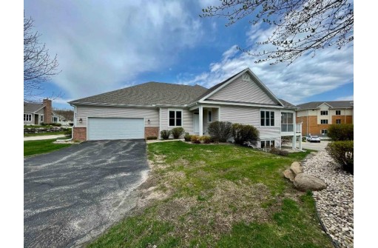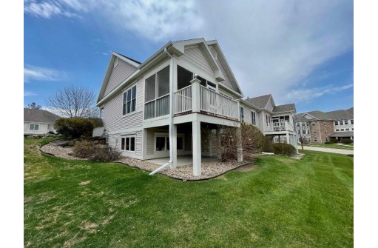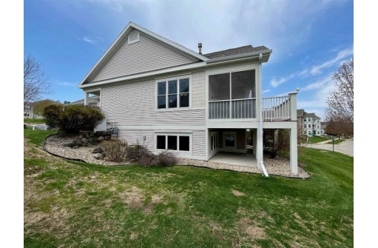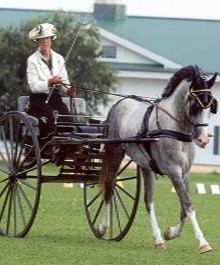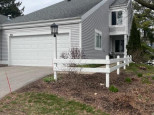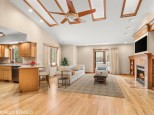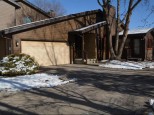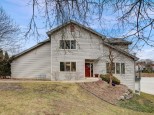Property Description for 617 Mcguffey Dr, Madison, WI 53717
Welcome home to this stunning, updated condo that lives like a single family home with a private entry and an oversized 2 car garage! Only 2 units per building. The great room features a dramatic vaulted ceiling, gas fireplace, sun room, and a completely renovated kitchen with all new cabinetry, stainless steel appliances, granite countertops, tile backsplash, and lighting! New luxury vinyl plank flooring throughout the home. Split bedroom floor plan, main bedroom offers a walk-in closet, cathedral ceiling, and full attached bath. Main level laundry/mud room! Lower level den/office with new carpet! Plenty of space to finish with great exposure, stubbed for bath, and 9 foot ceilings plus great storage! Screened porch with hot tub and a deck. Great west-side location near everything!
- Finished Square Feet: 1,693
- Finished Above Ground Square Feet: 1,597
- Waterfront:
- Building: Junction Ridge
- County: Dane
- Elementary School: Stephens
- Middle School: Jefferson
- High School: Memorial
- Property Type: Condominiums
- Estimated Age: 2004
- Parking: 2 car Garage, Attached, Opener inc
- Condo Fee: $417
- Basement: 8 ft. + Ceiling, Full, Full Size Windows/Exposed, Partially finished, Poured concrete foundatn, Stubbed for Bathroom, Sump Pump
- Style: Ranch
- MLS #: 1955023
- Taxes: $7,006
- Master Bedroom: 16x12
- Bedroom #2: 15x10
- Kitchen: 14x13
- Living/Grt Rm: 19x14
- Sun Room: 12x11
- ScreendPch: 11x8
- Laundry: 14x6
- Dining Area: 13x11
- DenOffice: 12x8
