|
|
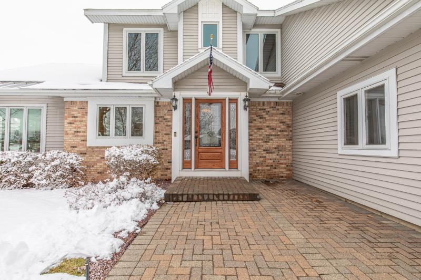
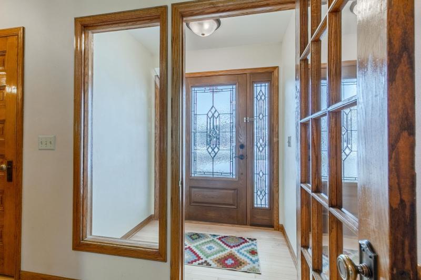
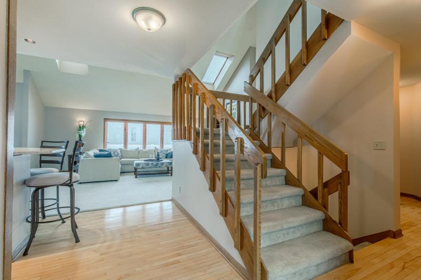
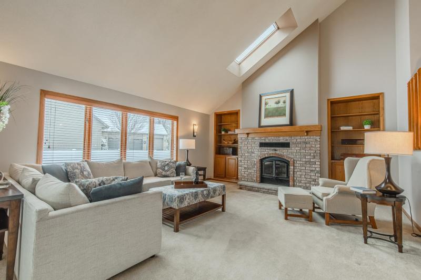
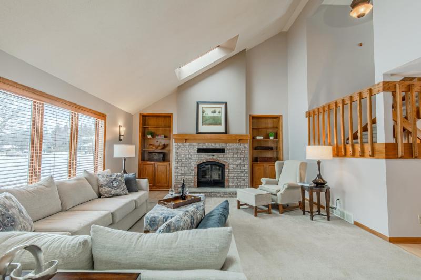
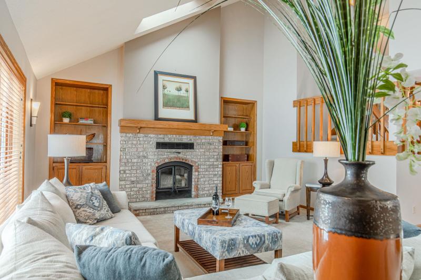
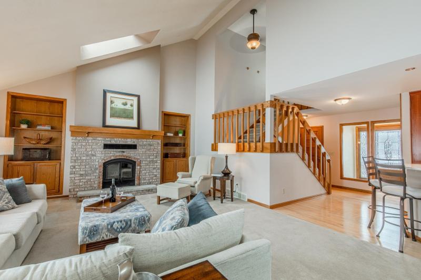
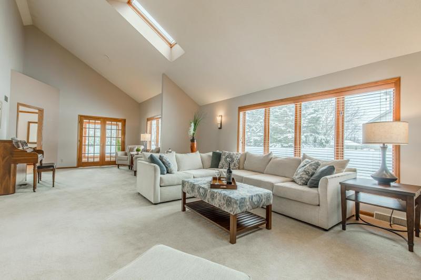
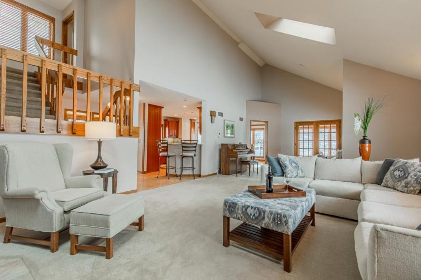
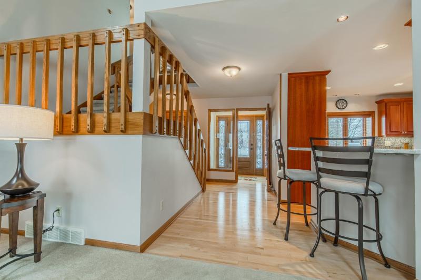
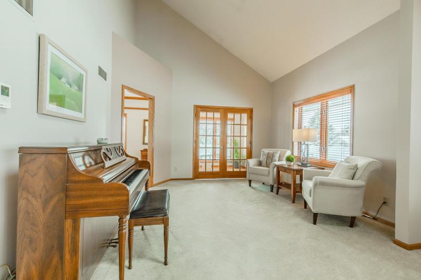
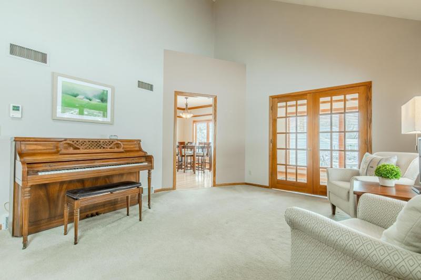
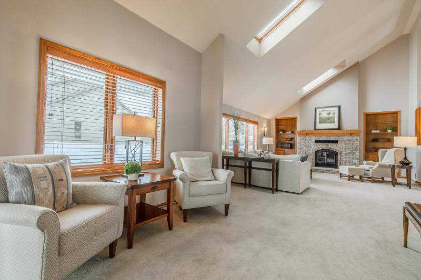
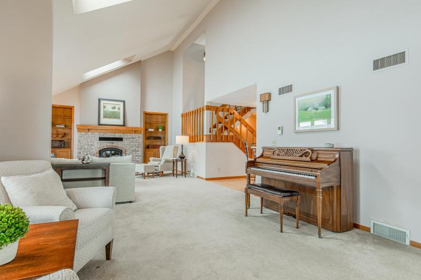
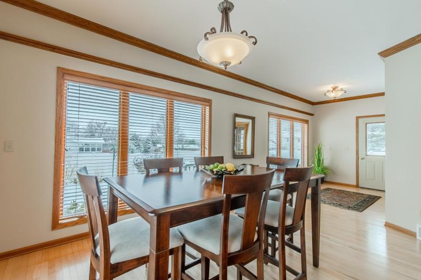
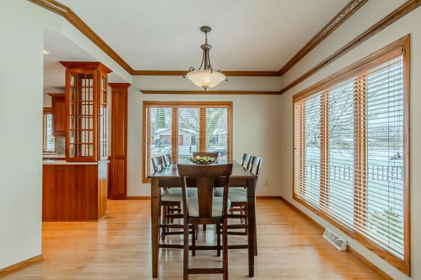
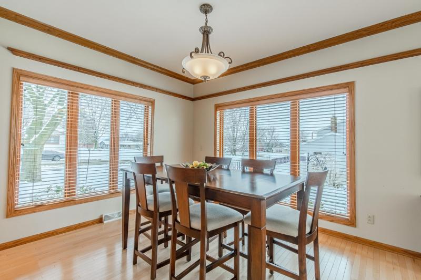
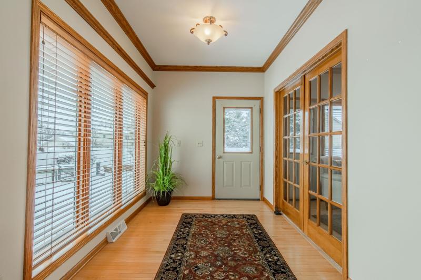
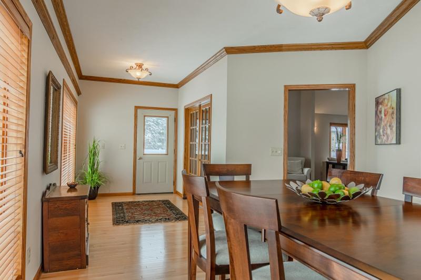
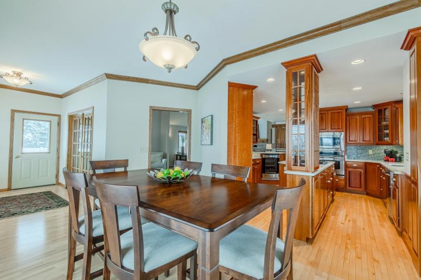
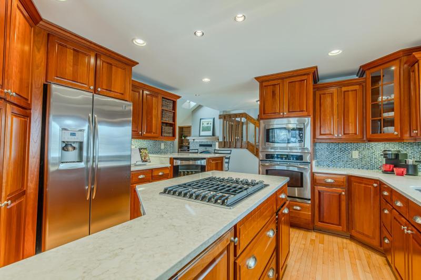
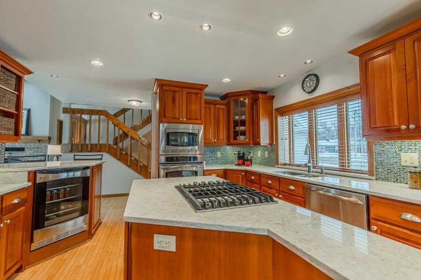
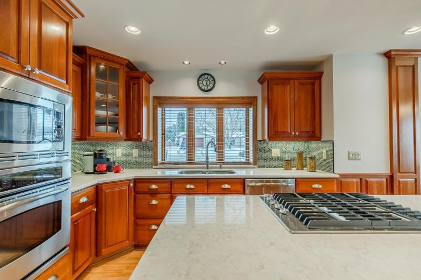
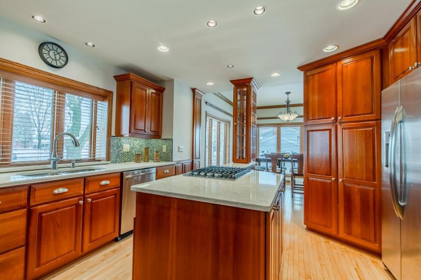
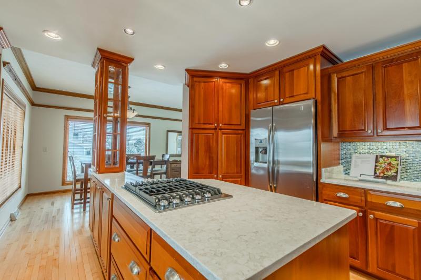
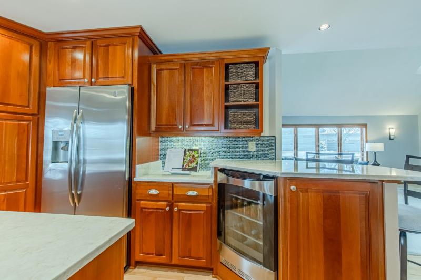
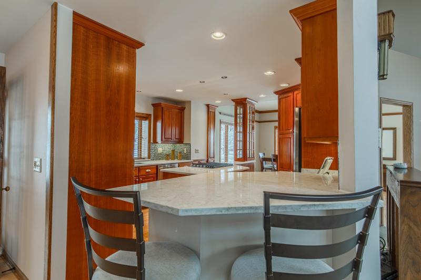
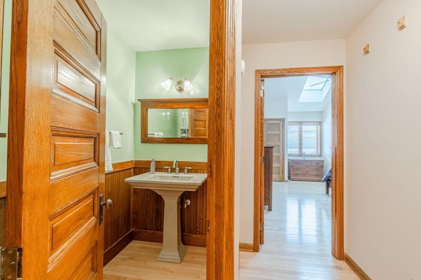
|
| Listing Courtesy of Berkshire Hathaway Homeservices True Realty |
|
| |
| Remarks: |
|
| Nicely loaded, move-in ready 4-bedroom 3-1/2 bath home in Hillcrest! Floor plan features abundant natural light and is great for entertaining, working at home, studying and fun time. Beautifully updated chefs' kitchen with quartz counter tops, breakfast bar, island & abundant cabinet space. First-floor owners suite welcomes you w/ a large, tiled walk-in shower and soaking tub. Second floor includes two bedrooms, a full bath and and two extra walk-in closets. Large family room, fourth bedroom with en-suite bath and shop space with plenty of storage on lower level. 3-car garage has room for your toys or work truck & offers direct access to the basement. Backyard features 5' privacy fence, large patio, Trex deck, and fire pit for outdoor living. Plus a new $50K solar power system! |
|
|
Listing Information:
|
|
Listing Provided Courtesy of Berkshire Hathaway Homeservices True Realty

For more information, please call 1-877-233-7356
|
|
|
|
|
| |
| Square Feet: |
3,666 |
| Bedrooms: |
4 |
| Est. Age: |
1987 |
| Bathrooms: |
Full: 3 3/4: 0 3/4: 0 1/2: 1 1/2: 1 1/4: 0 1/4: 0 |
| Garage: |
3 car, Access to Basement, Attached, Opener inc. |
| Style: |
Contemporary |
| MLS Number: |
1931127 |
| Taxes: |
|
| Elementary School: |
Call School District |
| Middle School: |
River Bluff |
| High School: |
Stoughton |
|
|
This information, provided by seller, listing broker, and other parties, may not have been verified.
Copyright 2024, South Central Wisconsin MLS Corporation. All rights reserved. |
|