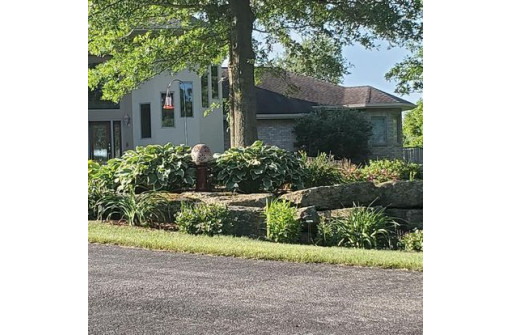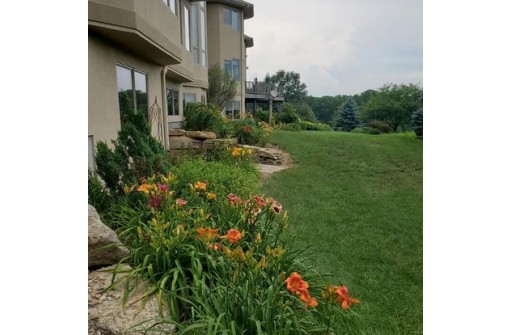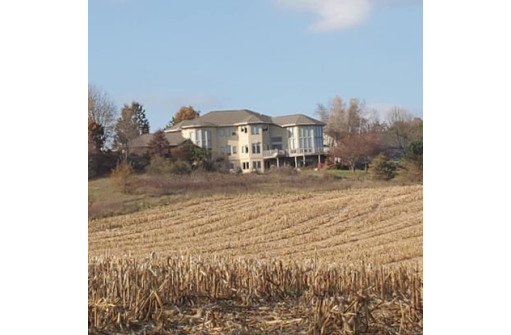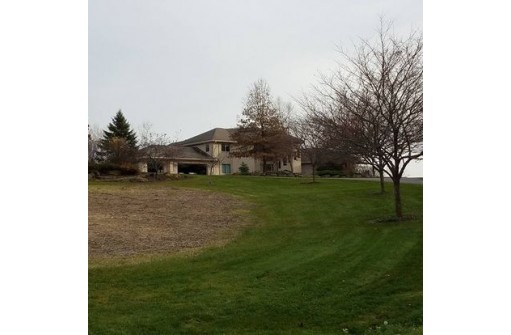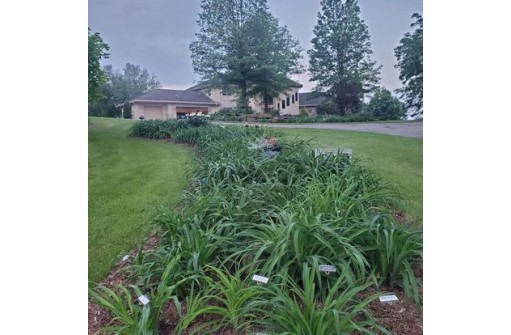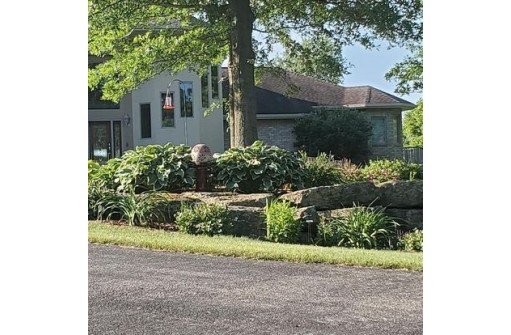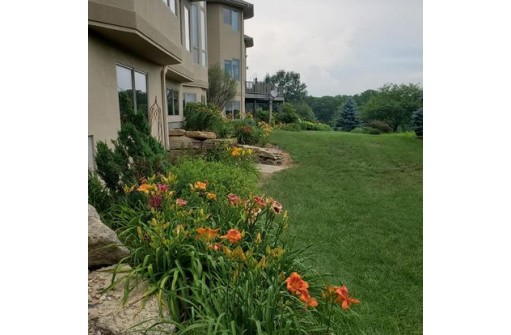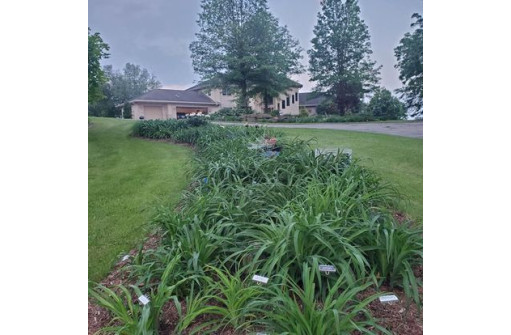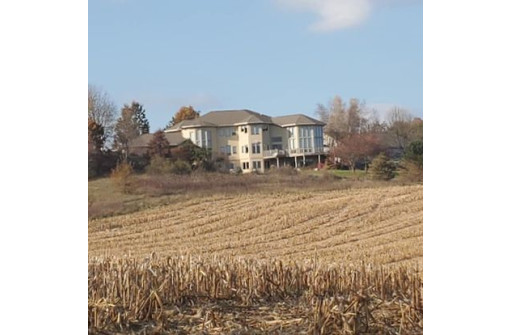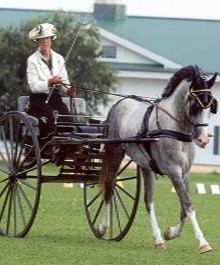Property Description for 9738 Overland Road, Mount Horeb, WI 53572
Opportunity of a lifetime! The former home of Prairie Ridge Nursery and CRM Ecosystems, this 34+ acre conservation haven includes an established 50 year old prairie restoration (2nd oldest established prairie in state) wooded and open land full of native grasses and perennials. This 5 bedroom ranch home, 3,069 sq. ft. picturesque private location south of Mt. Horeb w/ easy access to town, Epic (13 miles) and recreation (Donald Park, Stewart Park, Cave of the Mounds, Tyrol Basin) with many opportunities w/ RM-16 zoning. Needs to be seen to appreciate its beauty and value. Two fireplaces, two decks, & flowers everywhere! A nature lover and hunter's dream, the woods abound with deer, turkey, and birds. Formal dining, rec room, LL walkout, storage. Rediscover nature w/ woods and prairie!
- Finished Square Feet: 3,096
- Finished Above Ground Square Feet: 2,110
- Waterfront:
- Building Type: 1 story
- Subdivision:
- County: Dane
- Lot Acres: 34.49
- Elementary School: Mount Horeb
- Middle School: Mount Horeb
- High School: Mount Horeb
- Property Type: Single Family
- Estimated Age: 1972
- Garage: 2 car, Attached, Garage stall > 26 ft deep, Opener inc.
- Basement: Full, Partially finished, Poured Concrete Foundation, Walkout
- Style: Ranch
- MLS #: 1960771
- Taxes: $5,853
- Master Bedroom: 19x12
- Bedroom #2: 20x10
- Bedroom #3: 12x12
- Bedroom #4: 15x10
- Bedroom #5: 15x09
- Family Room: 19x14
- Kitchen: 12x10
- Living/Grt Rm: 18x14
- Dining Room: 18x11
- Garage: 23x18
- Rec Room: 19x14
- Laundry:
- Dining Area: 20x20
- Other: 19x07
- Mud Room: 10x07
Similar Properties
There are currently no similar properties for sale in this area. But, you can expand your search options using the button below.
